By Deanne Bednar
Strawbale construction is warm in the winter, cool in the summer, easy to maintain, and is now in the Michigan Residential Code for building!
My relationship with natural building started in 1996 when I took a 3-week course from the Cob Cottage Company on the West coast. It was a life-shaping experience in living and building with others, filled with the use of natural materials harvested from the land, food from the garden, bread from the earth oven, evening music, and camping. I came back to Michigan with the advice of my teacher, Ianto, to build with strawbales in this cold climate. I met up with Fran Lee who lived on rural land outside Oxford with her brother and sister-in-law, and together we set out to create a structure that feels like a hug. Inspired by the books Places for the Soul by Christopher Day and Pattern Language by Christopher Alexander, we set out on a journey that came to include Carolyn Koch, Gregie Mathews, volunteers, and experts as we practiced the ways of stone, wood, reed, straw bale, and earth. Strawbale Studio became the work of many hands and a labor of love created with much time and perseverance. A small building is a good place to start!
In time, the folks that lived here moved on to other life adventures, and I bought the property, moving into the main house on the land, overlooking the Strawbale Studio. In addition to being a structure, Strawbale Studio is also a skill-building program with a goal of reweaving people and nature. Classes and activities include natural building and a wide variety of sustainable skills such as earth oven and rocket stove, fermenting and foraging, mushroom logs, and biochar. Potlucks with tours give the interested public an opportunity to visit and experience these structures, while internships and worktrade provide a month or more of living and learning on the land. Field trips have included cub scouts, Waldorf classes, the Greening of Detroit Garden Crew, and students from LTU, EMU, Baker College, and MSU Residential College of Arts & Humanities. One of the beauties of natural building is that it models a safe, inclusive process where young and old alike can be involved.
Strawbale is very compatible with our Michigan climate and provides energy conservation more insulative than building codes require. Strawbale wall systems also provide good indoor air quality by having tight, yet breathable walls. When covered with earth or lime plaster and properly detailed, strawbale walls create a permeable air barrier which allows moisture to transfer slowly from the interior to exterior. Strawbale homes can have conventional heating, plumbing and electrical systems with certain considerations like the movement of water.
A common saying in the natural building field is that if we want our home to be long lasting, it’s important to have a good hat and boots! In the case of strawbale, this means a protective roof overhang of two to three feet, and a foundation stem wall that lifts the straw bales off the ground at least eight inches, with slope and drainage to move water away from the building. The bales are separated from the foundation with a moisture barrier and a toe-up keeps water from wicking from below and protects the walls from inside flooding. I recommend a post and beam structure in this climate to bear the snow loads and protect the bales from water during construction.
Earth Plaster naturally absorbs and releases moisture by moderating the humidity on the interior and releasing moisture from the bales into the exterior air. I apply three coats of earth plaster, with the final coat polished smooth, or sponged to a finish. Floors are also three earth layers, finished off with penetrating and hardening oils. The plaster is a clay/sand mix (aprox. one to three) found as local subsoil, or purchased from a ceramic supplier (powdered clay) and hardware store (course building sand). Earth plasters can also be used inside conventional buildings for beauty & efficiency. Earth plastering is a labor of love, and a reflection of much time, effort, and for many like myself, great pleasure.
High water-use areas, like bathrooms, can be designed away from strawbale walls. These rooms can include exhaust fans to remove moisture, and wall materials that are water resistant and alkaline, (such as lime plaster) which does not support mold growth.
Completed strawbale structures are more fire-resistant than a stud-framed home. For heating, most conventional systems can be applied. In our cold climate, solar design is a great place to start! South facing windows let in the winter sun, while the mass of the plaster and the insulation of the strawbale walls retain the heat. In-floor radiant heat is a good fit with strawbale construction and solar design, storing its warmth in the mass of the floor, and eliminating the pollutants associated with traditional forced air. Other safety-approved heat sources, such as heat pumps, woodstove, masonry heaters, and evolving technologies (such as rocket stoves) can meet heating needs.
As in conventional houses, keep plumbing out of the exterior walls, and consolidate plumbing as much as possible. Bruce King, author of several books on strawbale building science says, “It’s best to avoid any plumbing pipes in a straw-bale wall; in a pinch, it’s always possible to build a chase or a faux framed wall for the plumbing.” Electrical wires and cables can also be run through a baseboard chase (box) allowing accessible passage for wires on exterior or interior walls.
Over the last 20 years, there has been three “touch ups” to some of the earth plasters on the inside and outside of Strawbale Studio. To patch, we mix clay/sand subsoil into a peanut butter consistency, dampen the existing plaster and fill in any depressions. Then the surface is smoothed with a damp sponge, blending the old plaster with the new. Easy, local, natural! If more protection is needed, lime plaster or limewash is traditional. Water Glass also provides a more water-resistant, yet permeable surface.
Natural building meets our needs for both beauty and environmental safety while providing a unique setting for co-creation and connection with place through the use of local materials, with the past by using traditional techniques of our ancestors and the glacially deposited rocks, with ourselves and each other as we use our bodies, develop skills, and collaborate to joyfully re-weave nature and people!
Deanne is the illustrator of the Hand-Sculpted House, by Evans, Smith & Smiley, The Natural Plaster Book, by Guelberth & Chiras, and The Cobbers Companion, by M. Smith. For events, classes, and information on natural building visit strawbalestudio.org , or contact strawbale.programs@gmail.com. To find the straw bale building codes for Michigan visit: https://up.codes/viewer/michigan/mi-residential-code-2015/chapter/S/strawbale-construction#S
Related Content:












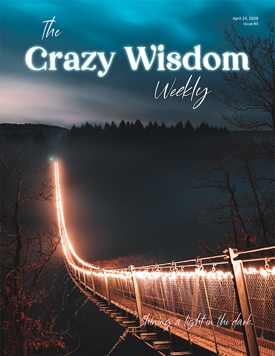















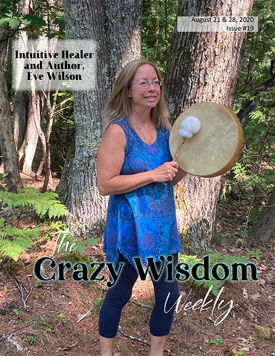


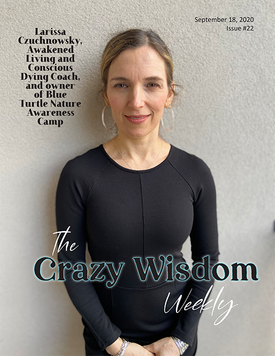





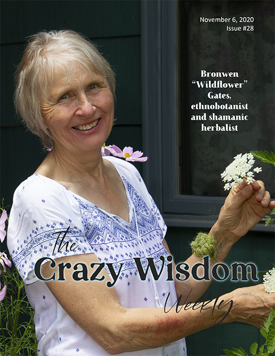





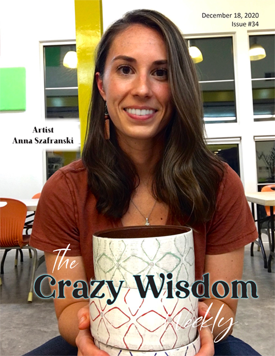










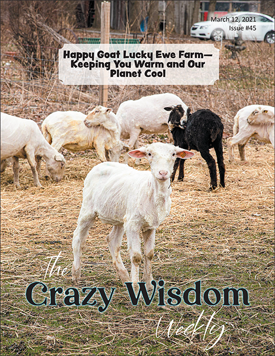




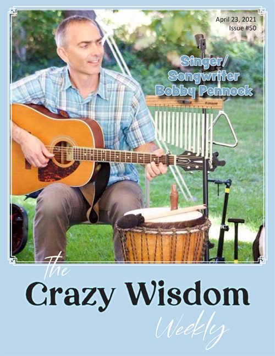
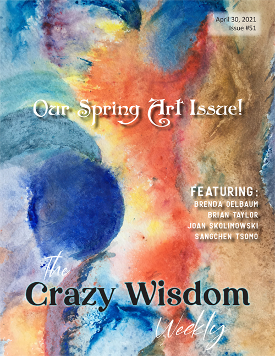





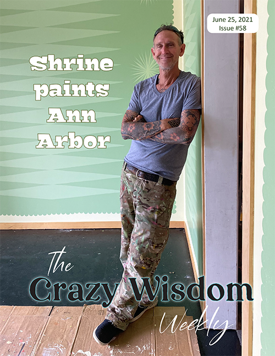



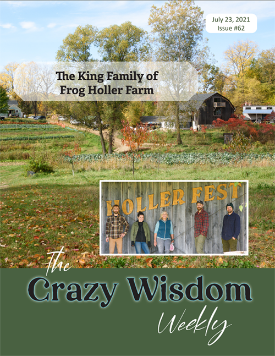
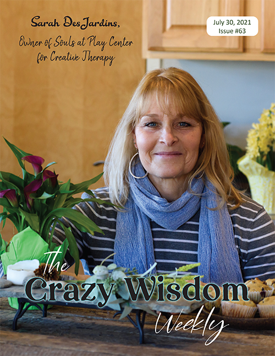
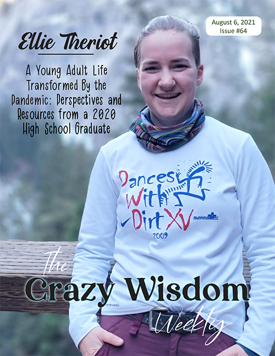
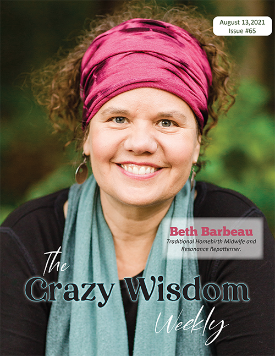




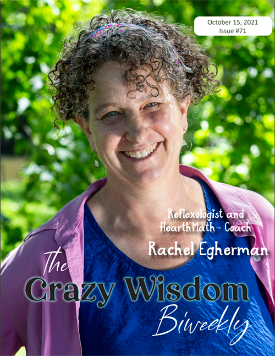

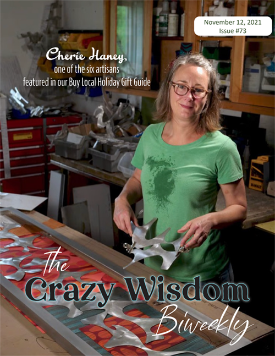




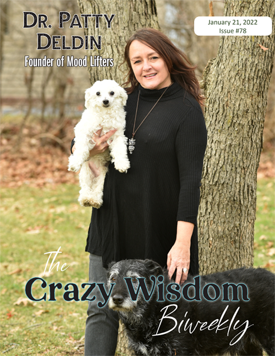









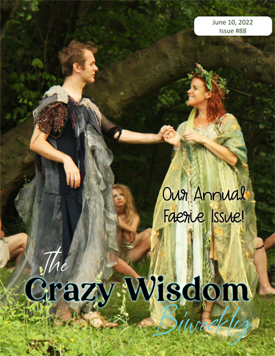
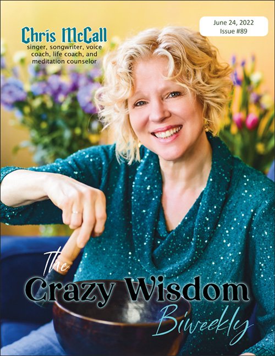

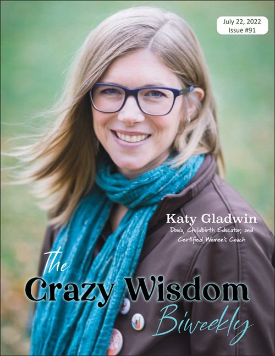
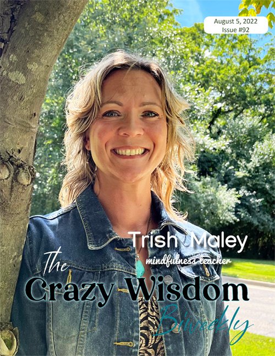
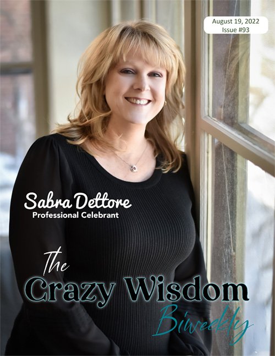

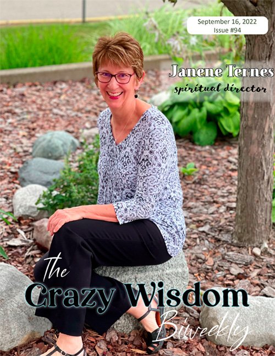














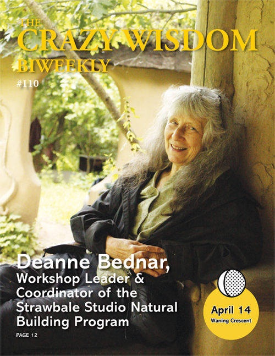

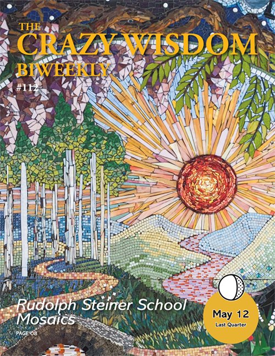


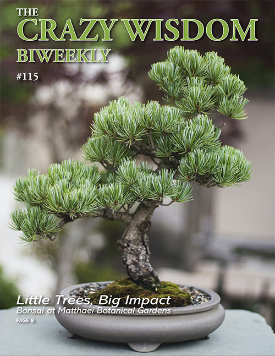
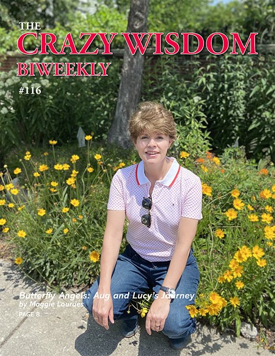

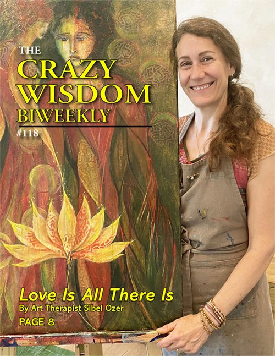











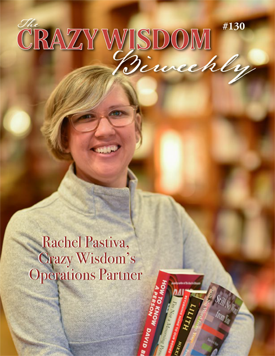


















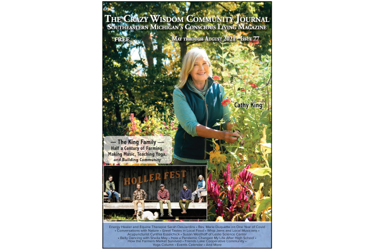



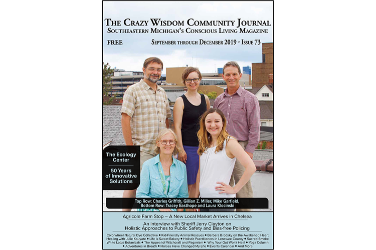



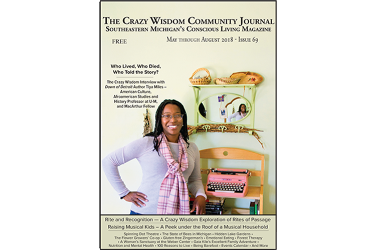











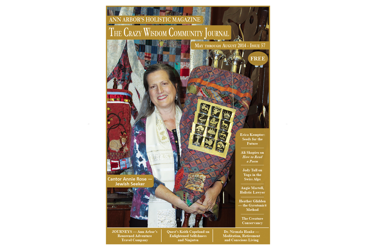

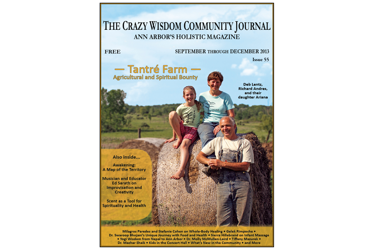



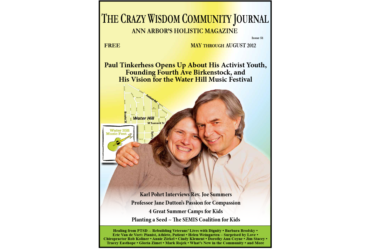




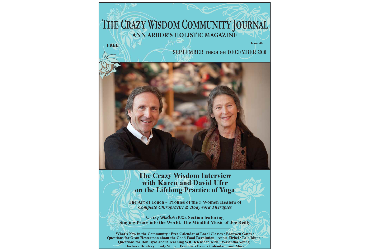





Our Southeast Michigan watersheds are the Huron River, Rouge River, Clinton River, River Raisin, and Ecorse Creek Watersheds. All of these nets of nomadic water empty into the Detroit River (which has its own watershed). Detroit River waters flow into Lake Erie, then travel through the Niagara River merging into Lake Ontario, narrowing again into the St. Lawrence River, and releasing finally into the Atlantic Ocean.